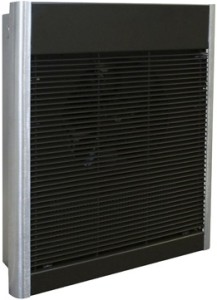

Baseboard or wall mount style? Recessed or surface type? It’s easy to select the heater that’s right for you.
1. Measure the size of the room(s) or area you intend to heat for square footage. You will need the length times the width to
get this calculation.
2. Find your location on the map above. This determines your basic heating zone.
3. The chart shown below the map lists insulation values based on the effectiveness of the insulation presently in your home.
Find your heating zone on the chart and the approximate wattage per square foot you will need.
4. Multiply the total number of square feet you intend to heat by the approximate wattage per square foot you just obtained.
This will determine your total heating requirement in watts for the room.
How Much Heat is Right For You?
Figures are based on 15% total window and door openings in outside walls, and 3/4 total home air changes per hour.
Typical frame-type construction with unheated basement or unventilated crawl space.
If you do not have storm doors and windows, add 30% to the watts per square foot (multiply by 1.3).
That’s all there is to it! Now choose the heater with a wattage equal to what you need. Your final selection will, of course,
depend on available wall space, window placement, ect.
Sample Calculation:
Example = 10’ x 12’ room in Zone 3 with FHA standard insulation
1. Determine room square footage: 10’ x 12’ = 120 sq. ft.
2. Zone 3 with FHA standard insulation requires 8.2 watts per sq. ft.
3. Multiply square footage of room to be heated by the approximate wattage per square foot required.
120 sq. ft x 8.2 watts = 984 watts required.
From this calculation it can be reasoned that a 1000 watt heater would be required.

